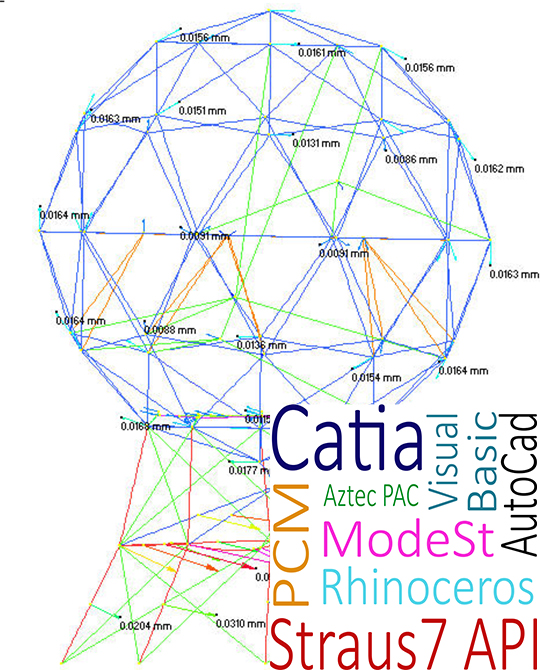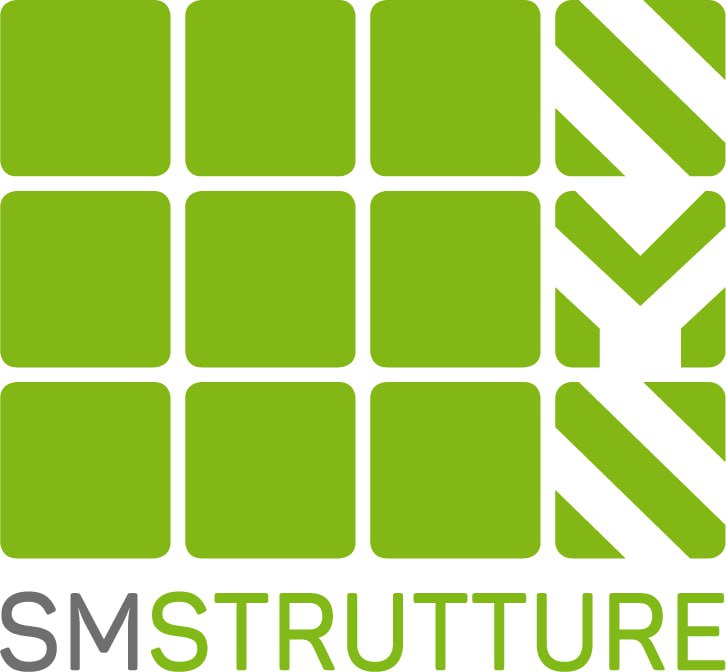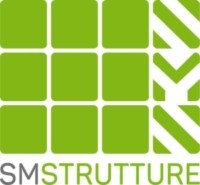
[vc_row][vc_column][vc_empty_space][/vc_column][/vc_row][vc_row][vc_column offset=”vc_col-lg-6 vc_col-md-6″][luxe_feature_box style=”style-4″ alignment=”right” opacity-effect=”true” line=”false” link-status=”false” image=”2857″ icon=”” title=”BIM Design” subtitle=”” number=”” link=”url:http%3A%2F%2Fdemo.gloriathemes.com%2Fwp%2Fluxe%2Fservices-details%2F|title:Read%20More||” image-background-color=””]The Building Information Modelling (BIM) is an innovative tool providing 3d models of the buildings, able to manage data coming from the cooperation between the different design aspects (architectural, structural, MEP, worksite management), to simplify the production, the modification and the comprehension process of the drawings, and finally to eliminate the possible design mistakes caused by incompatibilities not easily evident in a classic 2 d model.[/luxe_feature_box][vc_empty_space height=”30px”][luxe_feature_box style=”style-4″ alignment=”right” opacity-effect=”true” line=”false” link-status=”false” image=”2862″ icon=”” title=”Timber Structures” subtitle=”” number=”” link=”url:http%3A%2F%2Fdemo.gloriathemes.com%2Fwp%2Fluxe%2Fservices-details%2F|title:Read%20More||” image-background-color=””]Compared with ‘traditional’ building techniques, timber structures feature a wide array of advantages: high energy efficiency; low cost to build anti-seismic structures; excellent response in the event of fire (because of the inner core insulation); fast construction time; reversibility of the construction itself; reduced structural weight on foundations and existing buildings.[/luxe_feature_box][vc_empty_space height=”30px”][luxe_feature_box style=”style-4″ alignment=”right” opacity-effect=”true” line=”false” link-status=”false” image=”2867″ icon=”” title=”Specialized Software” subtitle=”” number=”” link=”url:http%3A%2F%2Fdemo.gloriathemes.com%2Fwp%2Fluxe%2Fservices-details%2F|title:Read%20More||” image-background-color=””]The different mechanical response of the various building materials requires a specific approach for each of them, as far as structural analysis is concerned.
The practice uses specialized software on each structural material, in order to achieve accurate Finite Element Modelling, which produces precise results on which the design is based.[/luxe_feature_box][vc_empty_space height=”30px”][luxe_feature_box style=”style-4″ alignment=”right” opacity-effect=”true” line=”false” link-status=”false” image=”2872″ icon=”” title=”Application Programming” subtitle=”” number=”” link=”url:http%3A%2F%2Fdemo.gloriathemes.com%2Fwp%2Fluxe%2Fservices-details%2F|title:Read%20More||” image-background-color=””]Studio Masiello has been developing several Macros in Visual Basic for Application (VBA) language. Our Macros create programms which solve the numerous calculations required by current structural regulations, reducing possible errors. Moreover, via the Strand 7 API (Application Programming Interface) it is possible to manage the calculation code and optimize the iterative process on each advanced model.[/luxe_feature_box][vc_empty_space height=”30px”][luxe_feature_box style=”style-4″ alignment=”right” opacity-effect=”true” line=”false” link-status=”false” image=”2876″ icon=”” title=”Technological Integration” subtitle=”” number=”” link=”url:http%3A%2F%2Fdemo.gloriathemes.com%2Fwp%2Fluxe%2Fservices-details%2F|title:Read%20More||” image-background-color=””]The new engineering approach requires a strong technological integration, which has been enabled by a close cooperation between our practice, workshops and workforce, all working together in order to make the idea become a physical construction; such cooperation has helped us spot and merge the scientific and building aspects, respecting the design concept with full compliance with the economic aspects of the project.[/luxe_feature_box][/vc_column][vc_column offset=”vc_col-lg-6 vc_col-md-6″][luxe_feature_box style=”style-4″ alignment=”left” opacity-effect=”true” line=”false” link-status=”false” image=”2860″ icon=”” title=”Free Forms” subtitle=”” number=”” link=”url:http%3A%2F%2Fdemo.gloriathemes.com%2Fwp%2Fluxe%2Fservices-details%2F|title:Read%20More||” image-background-color=””]Free Forms, introduced into the architecture world by Gaudi’s visions, have become the symbol of men’s ability to cast themselves into the future. Buildings grow as great sculptures thanks to the up-to-scratch graphics, with mathematical and analytical devices.
The free forms engineering finds the appropriate technology for its realization from a concept, whose construction is strictly connected to the structure, the materials, the techniques and the form itself.[/luxe_feature_box][vc_empty_space height=”30px”][luxe_feature_box style=”style-4″ alignment=”left” opacity-effect=”true” line=”false” link-status=”false” image=”2865″ icon=”” title=”Structural Glass” subtitle=”” number=”” link=”url:http%3A%2F%2Fdemo.gloriathemes.com%2Fwp%2Fluxe%2Fservices-details%2F|title:Read%20More||” image-background-color=””]It is difficult to explain how fascinating glass architecture can be: transparency, reflection effects, selected transmission of light, possibility to shield enclosed spaces while ‘beaming’ them into the external environment, lightness, al of which encourage designers to be daring.
The large facades or the large glass roofs, ethereal, slender and light, state that the challenge concerning form, functionality, engineering and feasibility is now open.[/luxe_feature_box][vc_empty_space height=”30px”][luxe_feature_box style=”style-4″ alignment=”left” opacity-effect=”true” line=”false” link-status=”false” image=”2870″ icon=”” title=”Advanced Parametric CAD” subtitle=”” number=”” link=”url:http%3A%2F%2Fdemo.gloriathemes.com%2Fwp%2Fluxe%2Fservices-details%2F|title:Read%20More||” image-background-color=””]The use of CAD enables us to achieve an extreme accuracy in advanced modelling, thanks to the digitalization of all components. The software generates a single, parametric 3D model, which is detailed in every part, so that it reduces both modelling time and the possibility of making mistakes concerning interpenetration and assembly, thanks to its easy drawing, applied to all the stages of assembly.[/luxe_feature_box][vc_empty_space height=”30px”][luxe_feature_box style=”style-4″ alignment=”left” opacity-effect=”true” line=”false” link-status=”false” image=”2874″ icon=”” title=”R&D” subtitle=”” number=”” link=”url:http%3A%2F%2Fdemo.gloriathemes.com%2Fwp%2Fluxe%2Fservices-details%2F|title:Read%20More||” image-background-color=””]Studio Masiello has been cooperating with the Department of Civil Engineering of the University of Pisa since 2001. The Research and Development activity carried out in the last decade has been the basis of our work within the practice, and has enabled us to lead the structural design sector towards the use of innovative materials, advanced models and sophisticated technological details.[/luxe_feature_box][vc_empty_space height=”30px”][luxe_feature_box style=”style-4″ alignment=”left” opacity-effect=”true” line=”false” link-status=”false” image=”2878″ icon=”” title=”Design Activity” subtitle=”” number=”” link=”url:http%3A%2F%2Fdemo.gloriathemes.com%2Fwp%2Fluxe%2Fservices-details%2F|title:Read%20More||” image-background-color=””]The practice is a team of young engineers dealing with every aspect of structural design.
The specialization achieved by each professional, in different design fields, allows an optimized and tailor-made approach to each project, which is managed by a skilled and highly experienced technician, in order to achieve high-quality standards in every project.[/luxe_feature_box][/vc_column][/vc_row][vc_row][vc_column][vc_empty_space][/vc_column][/vc_row]

