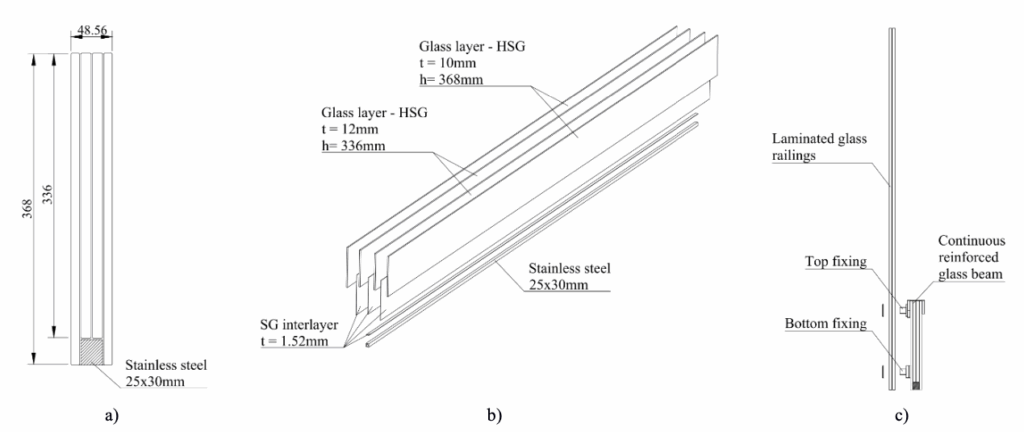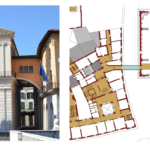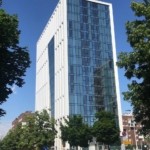Vincenzo Mamone, Gerardo Masiello, Leonardo Lani
SMStrutture, Italy
ABSTRACT:This paper illustrates the design process and the load testing of a steel-reinforced laminated glass beam built for a 6 m span glass footbridge. This specific glass footbridge has been designed and tested to join two existing floors of the main room of a refurbished masonry building of the 19th century public slaughterhouse of Pisa. To meet the needs for transparency asked by the Municipality of Pisa the beams, the running surface and the balustrades, were made of laminated glass. The project started with a design of a 5790 mm length beam which has been designed and checked using analytical and numerical modelling. Previously a series of 4-point bending experimental tests had been performed on 6 specimens of 2000 mm steel-reinforced glass beams at the University of Pisa in order to validate the accuracy of both the numerical and the analytical modelling. A final load testing has been done on the footbridge and the results have been compared with the numerical findings.
Successivamente il processo di identificazione dinamica è stato condotto con il Peak Picking Method (Ewins, 2000), caratterizzato dalla estrazione dei picchi che individuano le frequenze naturali dei modi propri di vibrare della struttura mediante diretta osservazione degli spettri in frequenza ricavati sperimentalmente.
Seguiranno ulteriori elaborazioni dei dati sperimentali eseguite con il metodo MDOF Circle Fit Method (Ewins, 2000), attraverso una preliminare valutazione della funzione complessa inertanza (FRF) che nella rappresentazione in un piano di Nyquist descrive un cerchio nell’intorno di una frequenza naturale del sistema.
Figura 1. a) The main building of the complex of the ancient slaughterhouse, b) the indoor glass footbridge.
Figura 2. a) and b) The steel-reinforced laminated glass beam viewed from different positions.
Figura 3. a) Cross-section of the steel-reinforced laminated glass beam, b) exploded view of the steel-reinforced laminated glass beam, c) detail of the connection of the laminated glass railings to the steel-reinforced laminated glass beam.






