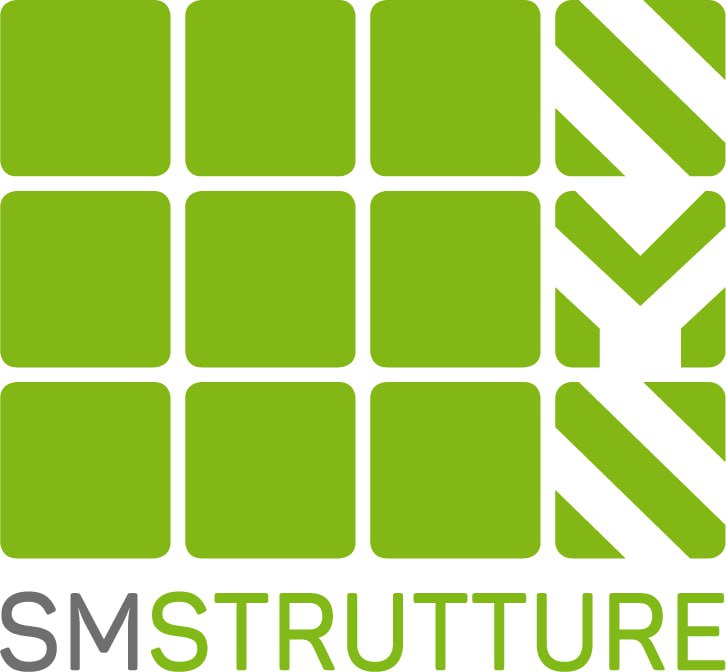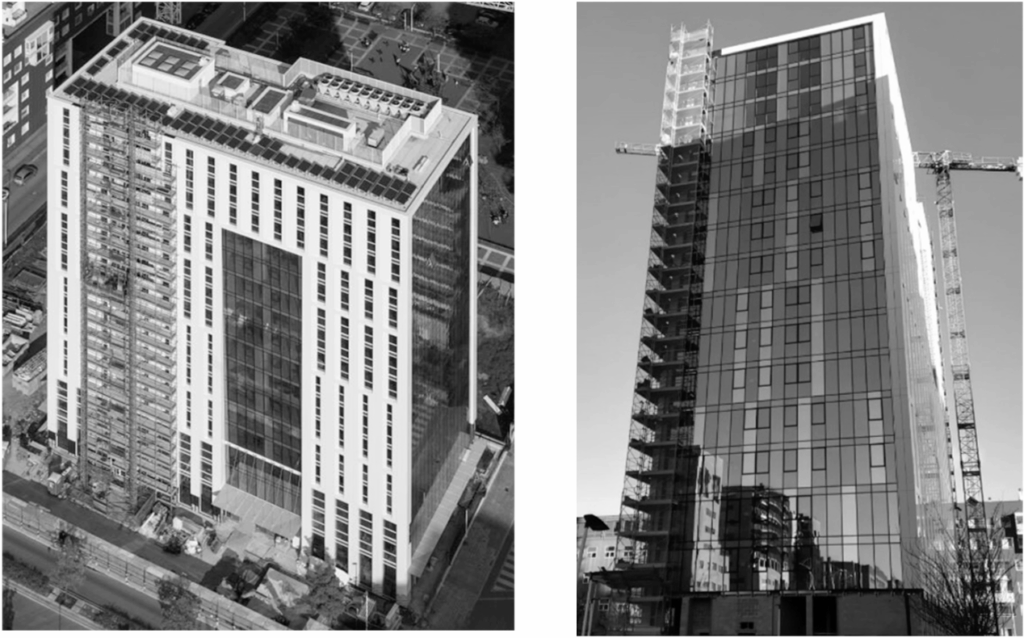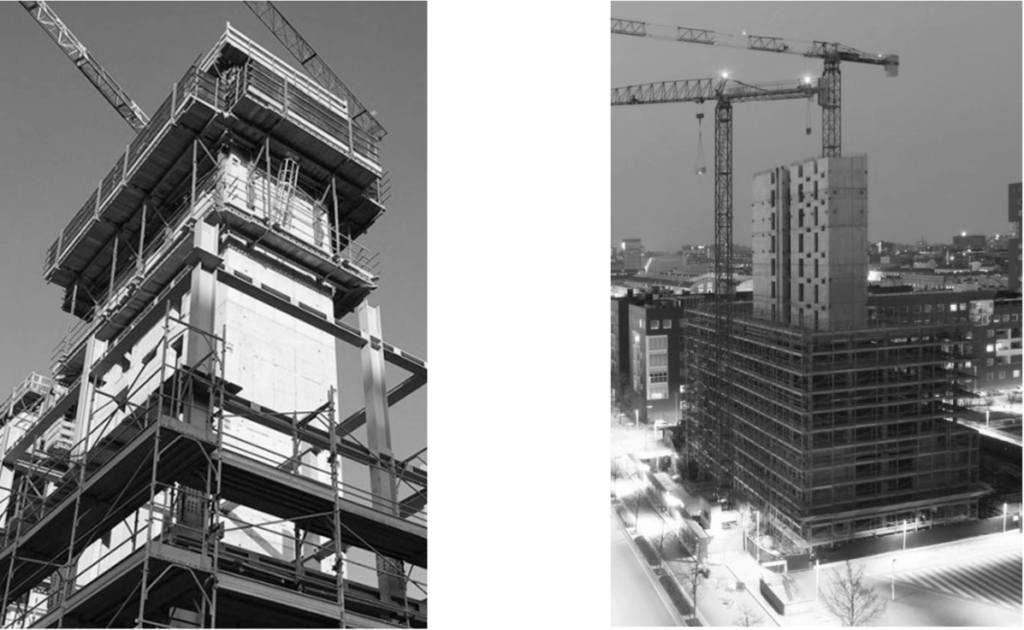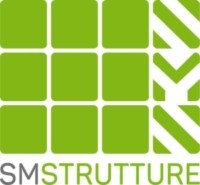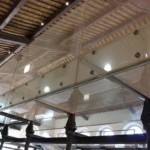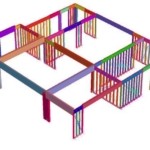Hannes Market1, Massimo Ciocca1, Giovanni Costa2, Leonardo Balocchi2, Filippo Mercando2, Gerardo Masiello3, Marco Mori3
2 Steel Project Italia S.r.l.
3 SMStrutture
ABSTRACT:The new residence for student in Viale dell’Innovazione, Milan, at service of the Bicocca Univer- sity, is composed of a building with 15 floors above ground, with two underground levels and the ground floor, 54 meters-high from the street level, total gross area of about 12’000sqm with 460 beds. The main structure is composed by 4 R.C. cores and a grating of columns and beams. The underground floors are entirely made in r.c. (with a solid slab) while starting from the ground the lateral columns and the deck beams are made of steel. The floors above ground are made with a slim floor system, using prefabricated hollow core slabs settled on the lower flange of the steel beams, with completion cast. The design philosophy and constructive systems, that have made it possible to realize the main structures of the building in less than 15 months, are illustrated below.
Figura 1. Vista dall’alto (lato ingresso)
Figura 2. Vista della Facciata Nord
Figura 3. Cassero Rampante
Figura 4. Nuclei completati
